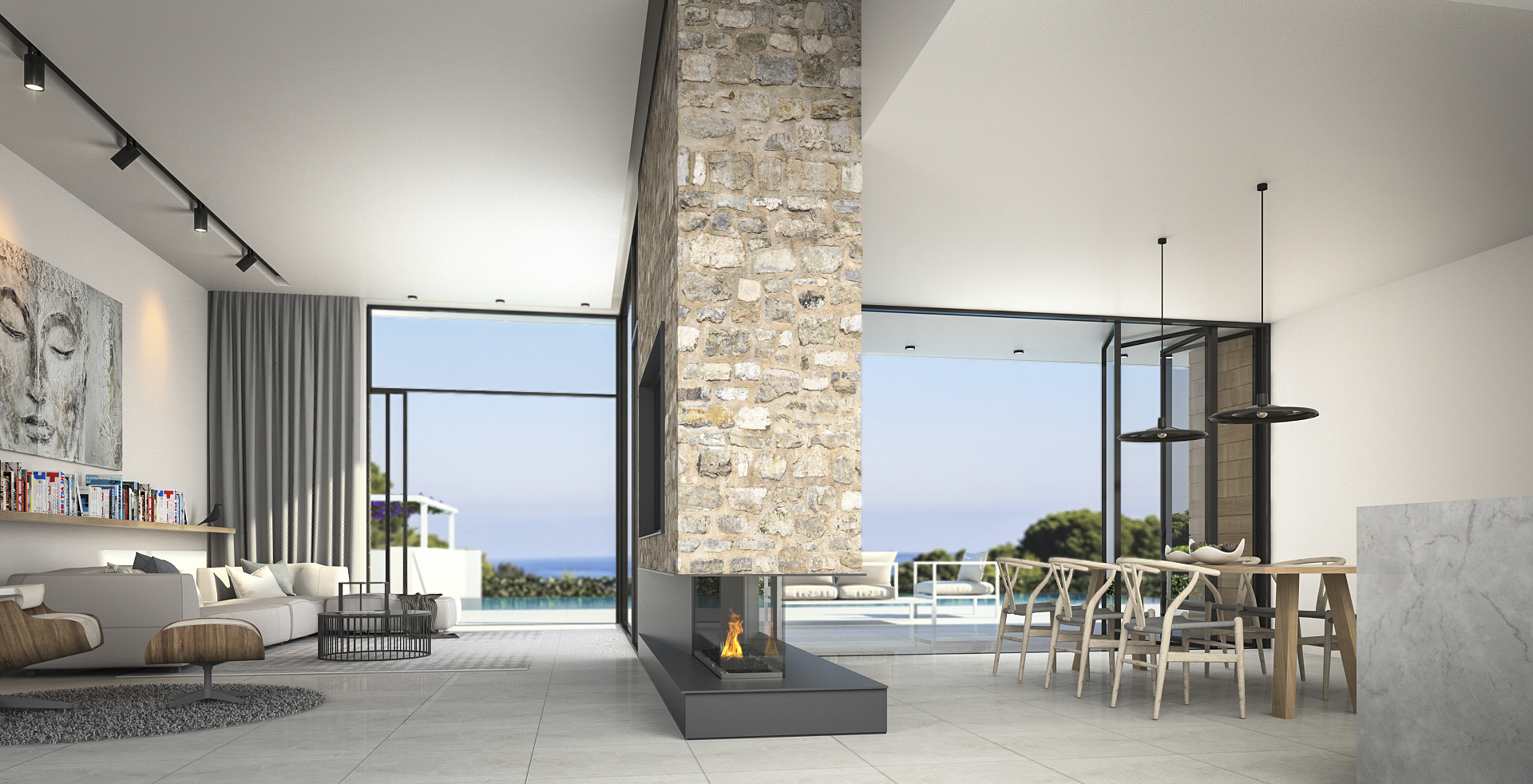VILLA TAMARIT WEST
Warm and luminous
Villa Tamarit Oesteis situated on a plot adjacent to Tamarit East, forming a group of modern homes which in turn have their own identity.
The house is composed of two floors. The lower floor has three volumes (living room, kitchen-dining room and bedrooms) that cross each other on their horizontal axis, where the staircase to the upper floor is also located, leading to the master bedroom. From this room you can see the Levantine coast surrounded by a thick Mediterranean forest.
The living room has a greater height than the rest of the spaces, giving it a feeling of spaciousness and creating a more direct connection with the surroundings thanks to the large windows. A fireplace of 180 degrees creates a separation between the living room and the kitchen-dining room, maintaining visual continuity and creating a great sense of spaciousness.
From the upper floor, with the suite bedroom, you can step out onto a terrace and enjoy the wonderful views, in a peaceful setting without the hustle and bustle of the city. Top quality materials are combined in this house with a responsible use of technology to achieve high energy efficiency and maintain comfort in every room of the house
.
